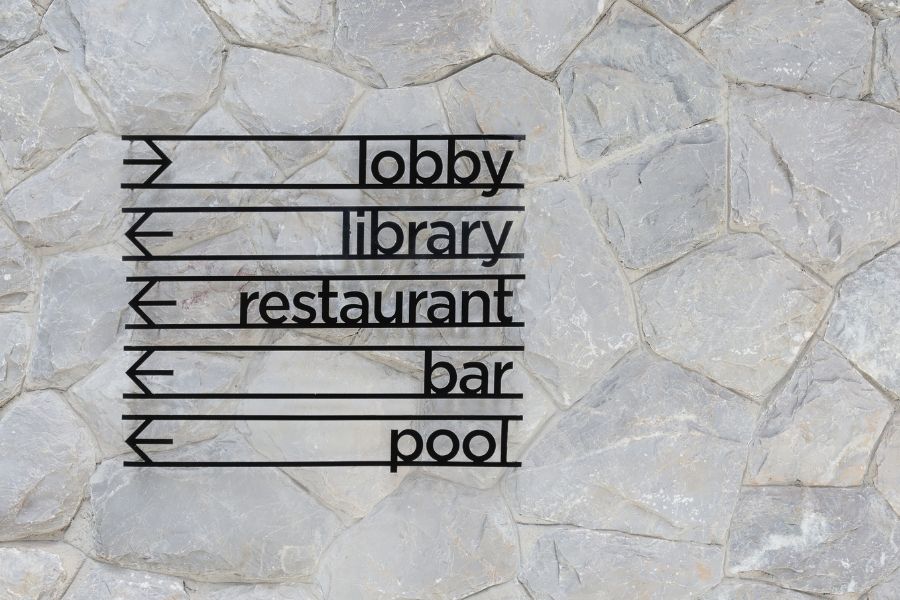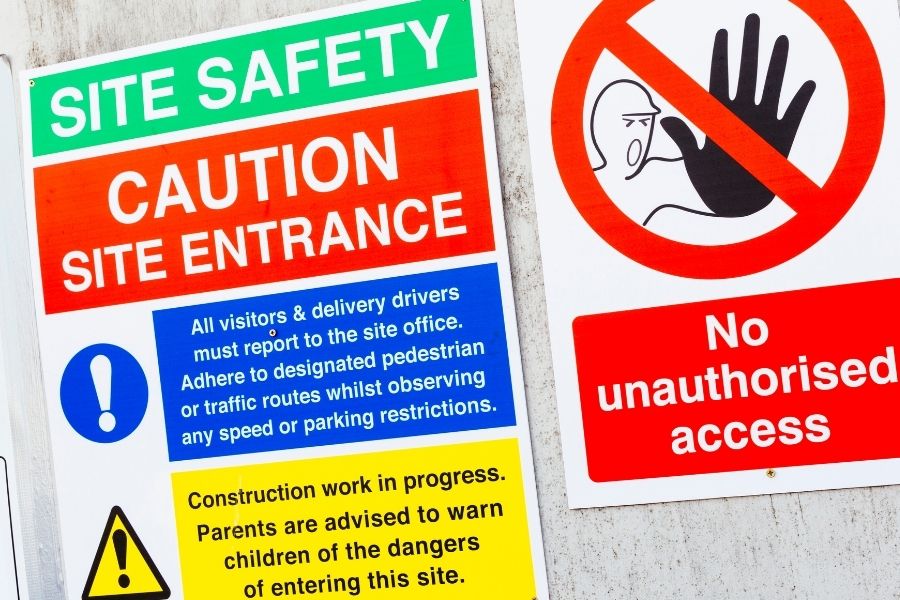
Installation Guidelines for ADA Compliant Signs – Tampa, FL
Installation Guidelines for ADA Compliant Signs cannot be forgotten when it comes to complying with the Americans with Disabilities Act. An ADA Compliant Sign is not enough to pass your inspection, as they need to be installed following the installation guidelines. The exact installation guidelines can be found in Section §703.4 of the Standards for Accessible Design. Here at Signs Insight we are dedicated to design & install ADA Compliant Signs, to pass your local inspections in the Tampa Bay Area.
Which signs need to be ADA Compliant?
Before heading into the installation guidelines for ADA Signage, let’s take a quick look at which signs need to comply with the Americans with Disabilities Act. The general guideline indicates that all permanent rooms and spaces require ADA Compliant Signs. This means that changeable and temporary signs don’t need to be ADA Compliant. Spaces that will retain the same function for less than 7 days are considered temporary.

At what height should ADA Signs be mounted?
The height placement is as follow:
- Minimum Height: Baseline of lowest character must be 48” above the finished floor.
- Maximum Height: Baseline of the highest character must not exceed 60”above the finished floor.
For a standard size sign, a good rule of thumb is to install the sign at 54”off the finished floor. Like this you will comply with the Americans with Disabilities Act and the sign will be located at eye level.
Where should ADA Compliant Signs be mounted?
All ADA Compliant Signs should be mounted on the wall right next to the side of the door that latches. In case of a double door, the sign should be mounted on the right side of the door. If it’s a set of double doors with one active leaf, then the sign must be attached to the inactive leaf.
The location of the sign should always be above a 18” x 18” clear floor space. This is to avoid that a door can be swung open and cause an injury.
Overhead ADA Signage & Projecting ADA Signage
The bottom of overhead signage must be 80” above the finished floor when installed. Projecting wall mounted signs have a maximum protrusion of 4”into a pathways and must be a minimum of 27” of the floor.
ADA Installation Guidelines by Signs Insight
Our experts at Signs Insight can assist you with the design of ADA Compliant Signs and the installation Guidelines. Click here to learn more about the ADA design guidelines or contact your local sign company today. Based in Thonotosassa, we serve the entire Tampa Bay Area with high quality signage. Contact us today to start your next sign project!
LATEST POSTS
Contact us today to find out how we can help you with your signage needs.






